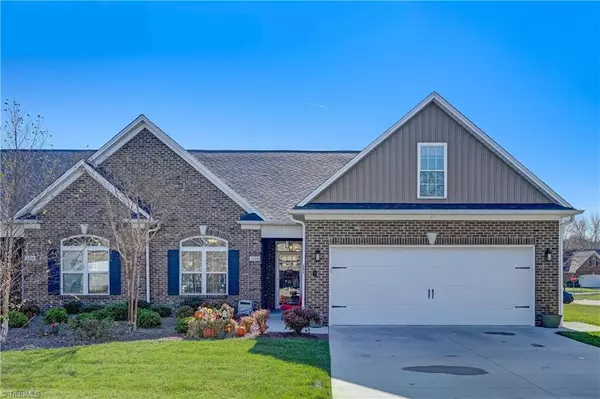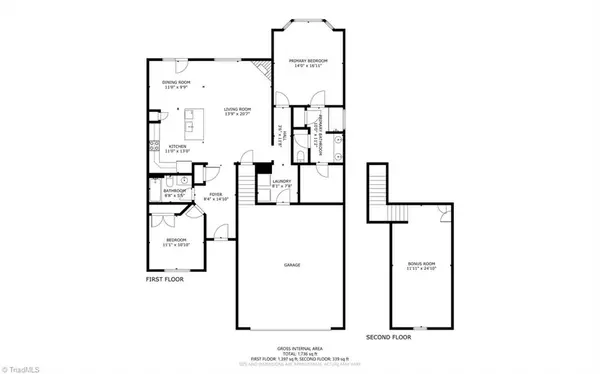504 Birchwood DR Reidsville, NC 27320
UPDATED:
01/11/2025 06:13 PM
Key Details
Property Type Townhouse
Sub Type Townhouse
Listing Status Active
Purchase Type For Sale
MLS Listing ID 1164486
Bedrooms 2
Full Baths 2
HOA Fees $200/mo
HOA Y/N Yes
Originating Board Triad MLS
Year Built 2020
Lot Size 6,534 Sqft
Acres 0.15
Property Description
Location
State NC
County Rockingham
Interior
Interior Features Great Room, Ceiling Fan(s), Dead Bolt(s), Kitchen Island, Pantry, Solid Surface Counter
Heating Fireplace(s), Forced Air, Electric, Natural Gas
Cooling Central Air
Flooring Tile, Vinyl
Fireplaces Number 1
Fireplaces Type Gas Log, Great Room
Appliance Microwave, Dishwasher, Electric Water Heater
Laundry Dryer Connection, Main Level
Exterior
Exterior Feature Sprinkler System
Parking Features Attached Garage
Garage Spaces 2.0
Fence Fenced, Privacy
Pool None
Handicap Access 2 or more Access Exits
Building
Lot Description City Lot, Dead End, Level
Foundation Slab
Sewer Public Sewer
Water Public
New Construction No
Schools
Elementary Schools South End
Middle Schools Reidsville
High Schools Reidsville
Others
Special Listing Condition Owner Sale
Virtual Tour https://tours.everythingfromabove.com/2293077?idx=1





