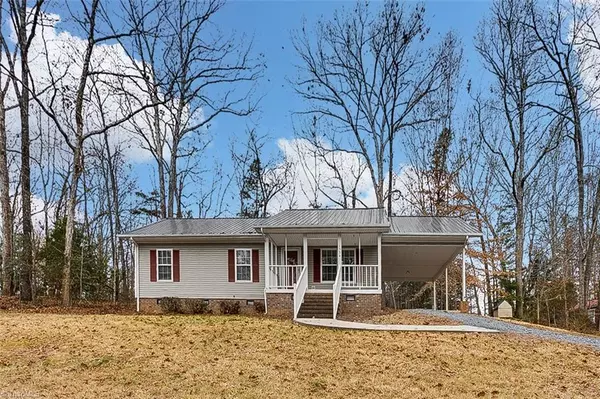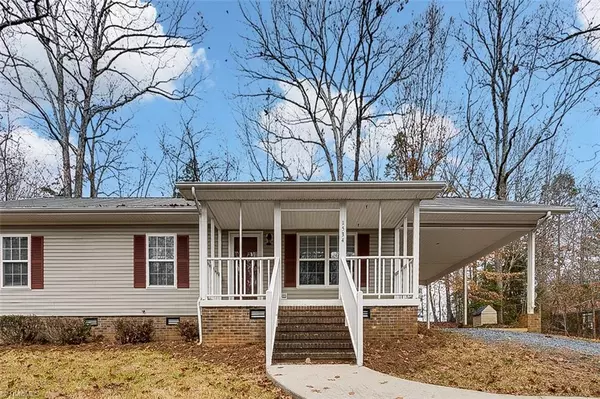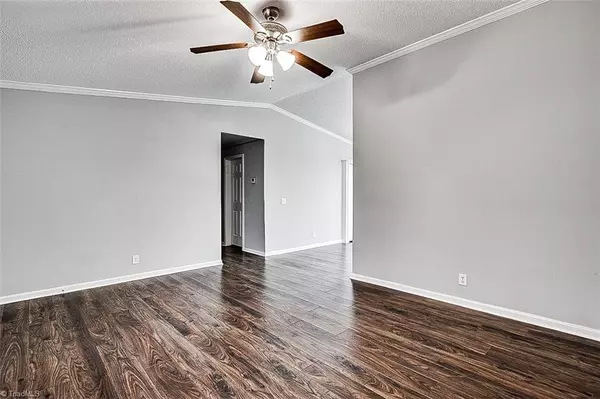See all 30 photos
$239,900
Est. payment /mo
3 BD
2 BA
0.64 Acres Lot
Pending
1534 Gopher Woods RD Asheboro, NC 27205
REQUEST A TOUR If you would like to see this home without being there in person, select the "Virtual Tour" option and your advisor will contact you to discuss available opportunities.
In-PersonVirtual Tour
UPDATED:
01/20/2025 03:42 PM
Key Details
Property Type Single Family Home
Sub Type Modular
Listing Status Pending
Purchase Type For Sale
MLS Listing ID 1165715
Bedrooms 3
Full Baths 2
HOA Y/N No
Originating Board Triad MLS
Year Built 1993
Lot Size 0.640 Acres
Acres 0.64
Property Description
***Back on market at no fault to seller***
This 3-bedroom, 2-bath home in Gopher Woods Estates features an eat-in kitchen with beautiful granite countertops, perfect for family meals and entertaining. Durable laminate flooring flows throughout, offering comfort and easy maintenance. A covered carport adds convenience, providing protection for your vehicle and extra storage. Situated in a great neighborhood, this home offers a wonderful blend of comfort, style, and practicality. Don't miss the chance to make it your own!
This 3-bedroom, 2-bath home in Gopher Woods Estates features an eat-in kitchen with beautiful granite countertops, perfect for family meals and entertaining. Durable laminate flooring flows throughout, offering comfort and easy maintenance. A covered carport adds convenience, providing protection for your vehicle and extra storage. Situated in a great neighborhood, this home offers a wonderful blend of comfort, style, and practicality. Don't miss the chance to make it your own!
Location
State NC
County Randolph
Rooms
Basement Crawl Space
Interior
Heating Heat Pump, Electric
Cooling Central Air
Flooring Laminate
Appliance Electric Water Heater
Exterior
Parking Features Attached Carport
Garage Spaces 1.0
Fence None
Pool None
Building
Sewer Septic Tank
Water Well
New Construction No
Others
Special Listing Condition Owner Sale

Listed by RE/MAX Central Realty




