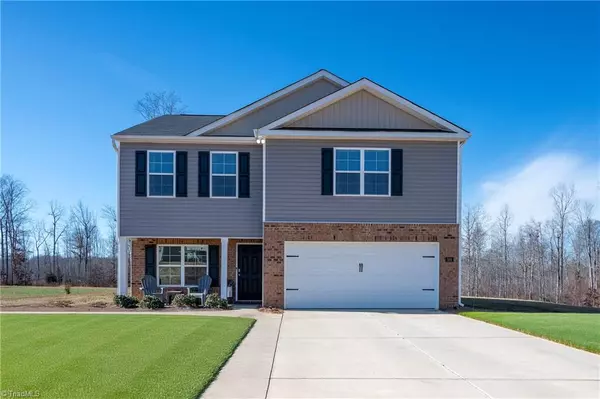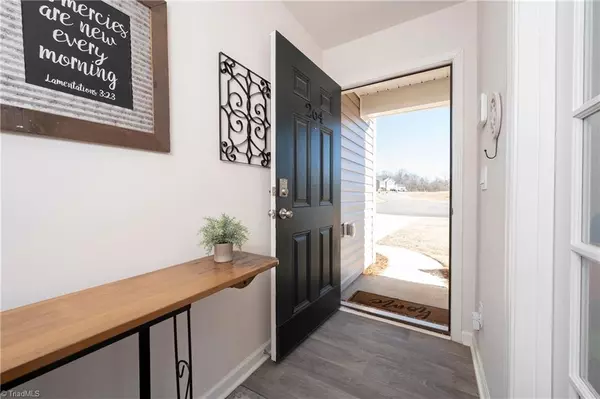264 Culloden DR Mocksville, NC 27028
UPDATED:
02/05/2025 02:17 PM
Key Details
Property Type Single Family Home
Sub Type Stick/Site Built
Listing Status Active
Purchase Type For Sale
MLS Listing ID 1166786
Bedrooms 4
Full Baths 2
Half Baths 1
HOA Fees $43/mo
HOA Y/N Yes
Originating Board Triad MLS
Year Built 2022
Lot Size 0.810 Acres
Acres 0.81
Property Description
Location
State NC
County Davie
Interior
Interior Features Great Room, Ceiling Fan(s), Dead Bolt(s), Kitchen Island, Pantry, Separate Shower, Solid Surface Counter
Heating Heat Pump, Electric
Cooling Central Air
Flooring Carpet, Vinyl
Appliance Microwave, Dishwasher, Slide-In Oven/Range, Electric Water Heater
Laundry Dryer Connection, Laundry Room - 2nd Level, Washer Hookup
Exterior
Parking Features Attached Garage
Garage Spaces 2.0
Fence None
Pool None
Building
Lot Description Cleared, Cul-De-Sac
Foundation Slab
Sewer Septic Tank
Water Public
Architectural Style Traditional
New Construction No
Schools
Elementary Schools William R. Davie
Middle Schools North Davie
High Schools Davie County
Others
Special Listing Condition Owner Sale
Virtual Tour https://visithome.ai/nYSXrcCLN7AXfFBNAsgMiX





