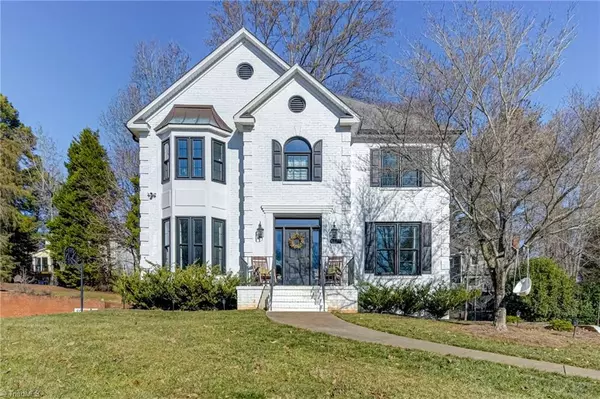5125 Laurel View DR Winston-salem, NC 27104
UPDATED:
02/11/2025 05:15 AM
Key Details
Property Type Single Family Home
Sub Type Stick/Site Built
Listing Status Pending
Purchase Type For Sale
MLS Listing ID 1168195
Bedrooms 4
Full Baths 3
Half Baths 1
HOA Fees $160/ann
HOA Y/N Yes
Originating Board Triad MLS
Year Built 1996
Lot Size 0.290 Acres
Acres 0.29
Property Description
Location
State NC
County Forsyth
Rooms
Basement Partially Finished, Basement
Interior
Interior Features Built-in Features, Soaking Tub, Kitchen Island, Pantry, Separate Shower
Heating Forced Air, Multiple Systems, Natural Gas
Cooling Central Air, Multiple Systems
Flooring Carpet, Wood
Fireplaces Number 1
Fireplaces Type Gas Log, Living Room
Appliance Dishwasher, Disposal, Exhaust Fan, Gas Cooktop, Slide-In Oven/Range, Gas Water Heater
Laundry Dryer Connection, Main Level, Washer Hookup
Exterior
Exterior Feature Garden
Parking Features Basement Garage
Garage Spaces 2.0
Fence Fenced
Pool None
Building
Sewer Public Sewer
Water Public
Architectural Style Traditional
New Construction No
Schools
Elementary Schools Call School Board
Middle Schools Call School Board
High Schools Call School Board
Others
Special Listing Condition Owner Sale





