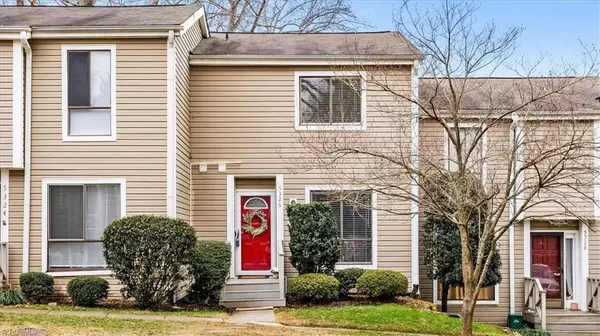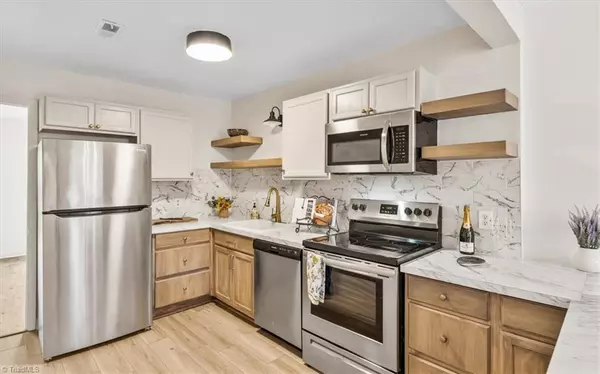5326 Delta DR Winston-salem, NC 27104
UPDATED:
02/08/2025 01:56 AM
Key Details
Property Type Townhouse
Sub Type Townhouse
Listing Status Pending
Purchase Type For Sale
MLS Listing ID 1168892
Bedrooms 3
Full Baths 2
Half Baths 1
HOA Fees $152/mo
HOA Y/N Yes
Originating Board Triad MLS
Year Built 1975
Lot Size 174 Sqft
Acres 0.004
Property Description
Location
State NC
County Forsyth
Rooms
Other Rooms Pool House
Basement Finished, Basement
Interior
Interior Features Ceiling Fan(s), Dead Bolt(s), Pantry, Solid Surface Counter
Heating Forced Air, Heat Pump, Electric
Cooling Central Air, Heat Pump
Flooring Laminate, Vinyl
Appliance Microwave, Dishwasher, Slide-In Oven/Range, Cooktop, Electric Water Heater
Laundry Dryer Connection, Laundry Room - 2nd Level, Washer Hookup
Exterior
Exterior Feature Balcony
Fence Fenced, Privacy
Pool Community
Building
Lot Description City Lot, Level
Sewer Public Sewer
Water Public
New Construction No
Schools
Elementary Schools Meadowlark
Middle Schools Meadowlark
High Schools Reagan
Others
Special Listing Condition Owner Sale
Virtual Tour https://my.matterport.com/show/?m=nn8HggExJ24





