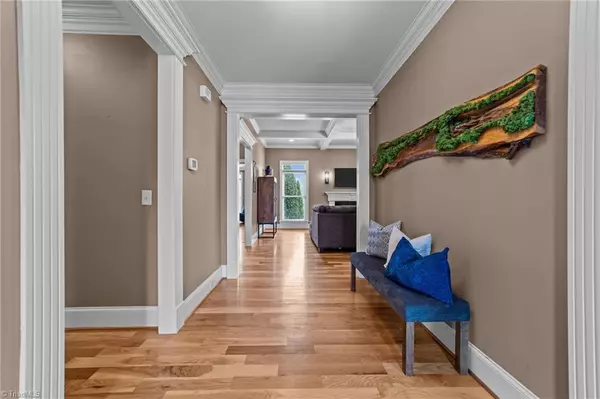5943 Bostonian DR Greensboro, NC 27455
OPEN HOUSE
Sun Feb 16, 1:00pm - 3:00pm
UPDATED:
02/11/2025 01:38 PM
Key Details
Property Type Single Family Home
Sub Type Stick/Site Built
Listing Status Active
Purchase Type For Sale
MLS Listing ID 1169543
Bedrooms 4
Full Baths 4
HOA Fees $317/qua
HOA Y/N Yes
Originating Board Triad MLS
Year Built 2012
Lot Size 1.280 Acres
Acres 1.28
Property Description
Location
State NC
County Guilford
Rooms
Other Rooms Pool House
Basement Crawl Space
Interior
Interior Features Ceiling Fan(s), Dead Bolt(s), Kitchen Island, Pantry, Solid Surface Counter
Heating Heat Pump, Natural Gas
Cooling Central Air, Heat Pump
Flooring Carpet, Tile, Wood
Fireplaces Number 1
Fireplaces Type Gas Log, Living Room
Appliance Microwave, Oven, Dishwasher, Gas Cooktop, Range Hood, Gas Water Heater, Tankless Water Heater
Laundry Dryer Connection, Main Level, Washer Hookup
Exterior
Parking Features Attached Garage
Garage Spaces 2.0
Fence Fenced, Privacy
Pool Community
Building
Lot Description Subdivided
Sewer Septic Tank
Water Public
New Construction No
Schools
Elementary Schools Northern
Middle Schools Northern
High Schools Northern
Others
Special Listing Condition Owner Sale
Virtual Tour https://www.zillow.com/view-imx/080c5749-3254-44dc-9f0e-10a707c39f77?setAttribution=mls&wl=true&initialViewType=pano&utm_source=dashboard





