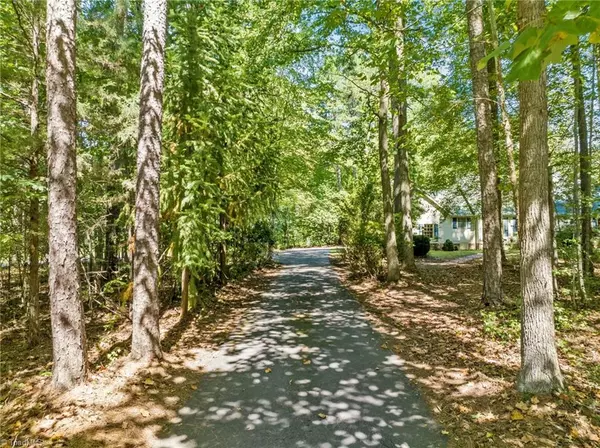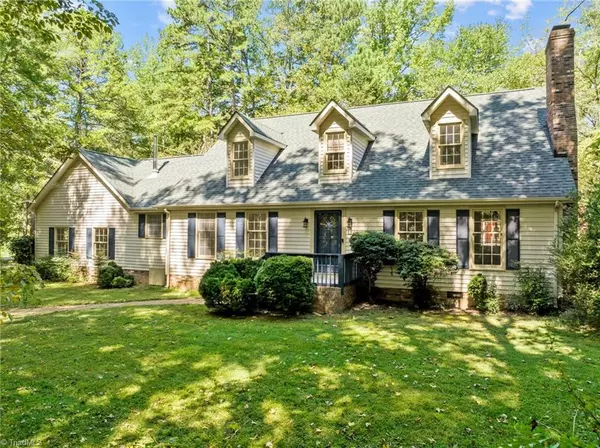For more information regarding the value of a property, please contact us for a free consultation.
5504 Walker Farm RD Hillsborough, NC 27278
Want to know what your home might be worth? Contact us for a FREE valuation!

Our team is ready to help you sell your home for the highest possible price ASAP
Key Details
Sold Price $770,000
Property Type Single Family Home
Sub Type Stick/Site Built
Listing Status Sold
Purchase Type For Sale
MLS Listing ID 1118814
Sold Date 10/13/23
Bedrooms 3
Full Baths 2
Half Baths 1
HOA Y/N No
Originating Board Triad MLS
Year Built 1987
Lot Size 10.010 Acres
Acres 10.01
Property Description
Experience that peaceful easy feeling in this fully renovated Hillsborough home on 10-acres, blending modern finishes with nature's serenity. With neutral hues throughout, this home radiates warmth. The updated kitchen features new appliances, granite counters, and a breakfast room w/bay window overlooking the backyard. The primary suite offers relaxation w/a tiled walk-in shower and dual vanities. The family room adds coziness with a wood stove. Upstairs, find 2 spacious bedrooms. Outdoors, a screened porch and deck offer backyard wildlife views. Enhancements include new electrics, light fixtures, and a UV well filter. High-speed internet is available. The 48 x 48 barn, w/ 2nd flr, roughed-in bathroom, 2 overhead doors and 200-amp service, caters to multiple uses—workshop, office, vehicle storage, horses/goats, or rental property/AirBnB. Located conveniently to Durham and Hillsborough, this retreat is a countryside gem. **HIGHEST AND BEST OFFERS DUE MONDAY, 9/18/2023, 5 PM**
Location
State NC
County Orange
Rooms
Other Rooms Barn(s), Storage
Basement Crawl Space
Interior
Interior Features Built-in Features, Ceiling Fan(s), Dead Bolt(s), Pantry, Solid Surface Counter
Heating Fireplace(s), Forced Air, Heat Pump, Zoned, Wood, Electric
Cooling Central Air, Zoned
Flooring Tile, Vinyl
Fireplaces Number 2
Fireplaces Type Den, Living Room
Appliance Oven, Cooktop, Dishwasher, Range, Electric Water Heater
Laundry Dryer Connection, Main Level, Washer Hookup
Exterior
Exterior Feature Garden
Garage Spaces 4.0
Fence None
Pool None
Building
Lot Description Horses Allowed
Sewer Septic Tank
Water Well
Architectural Style Cape Cod
New Construction No
Schools
Elementary Schools Pathways
Middle Schools C.W. Stanford
High Schools Orange
Others
Special Listing Condition Owner Sale
Read Less

Bought with nonmls




