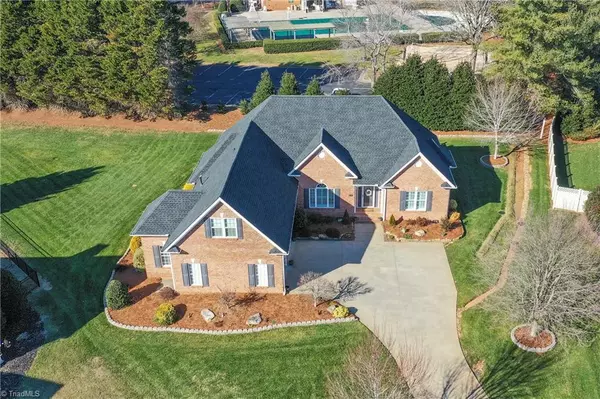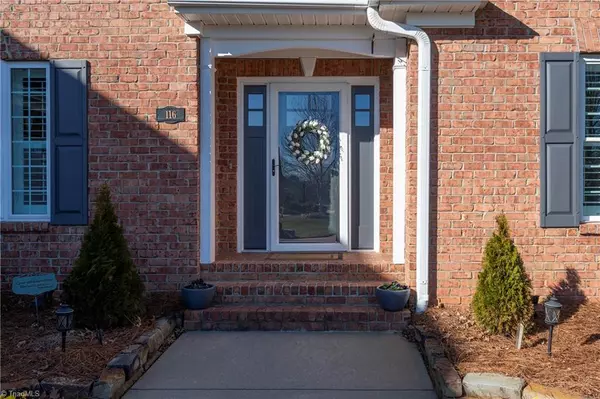For more information regarding the value of a property, please contact us for a free consultation.
116 Oakmont CT Advance, NC 27006
Want to know what your home might be worth? Contact us for a FREE valuation!

Our team is ready to help you sell your home for the highest possible price ASAP
Key Details
Sold Price $580,000
Property Type Single Family Home
Sub Type Stick/Site Built
Listing Status Sold
Purchase Type For Sale
MLS Listing ID 1129024
Sold Date 02/13/24
Bedrooms 4
Full Baths 3
Half Baths 1
HOA Fees $55/ann
HOA Y/N Yes
Originating Board Triad MLS
Year Built 2002
Lot Size 0.505 Acres
Acres 0.505
Property Sub-Type Stick/Site Built
Property Description
PERFECTLY Maintained Oak Valley Home and MOVE-IN-READY!! Three MAIN LEVEL bedrooms and upper 4th bedroom or bonus, two closets and full bath. Cul-de-sac and adjacent to amenities make this home a vacation retreat for you 24/7, year round! Walk out your back and view the golf course or just a few steps to the pool/tennis/pickleball!! Sellers updates and improvements make this like a new house - Added hardwoods to the main level, New roof 2020, Added a Generac generator, Replaced windows, Wide door openings, Sono speakers, Upgraded HVAC, New front storm door, Added under counter kitchen lighting, Removed brass hardware, New light fixtures, Updated kitchen - including refrigerator, microwave, range/oven, planning desk/cabinet; Primary closet professionally renovated, New oversized step in primary shower, Renovated gas fireplace to electric, Whole house repainted, The improvements go on! Call today to see for yourself!!
Location
State NC
County Davie
Rooms
Basement Crawl Space
Interior
Interior Features Ceiling Fan(s), Dead Bolt(s), Solid Surface Counter, Sound System, Vaulted Ceiling(s)
Heating Dual Fuel System, Fireplace(s), Forced Air, Heat Pump, Electric, Natural Gas
Cooling Central Air
Flooring Carpet, Tile, Wood
Fireplaces Number 1
Fireplaces Type Great Room
Appliance Microwave, Dishwasher, Disposal, Gas Water Heater
Laundry Dryer Connection, Main Level, Washer Hookup
Exterior
Exterior Feature Lighting, Sprinkler System
Garage Spaces 2.0
Pool Community
Building
Lot Description Cul-De-Sac, Views
Sewer Public Sewer
Water Public
New Construction No
Others
Special Listing Condition Owner Sale
Read Less

Bought with Hillsdale Real Estate Group




