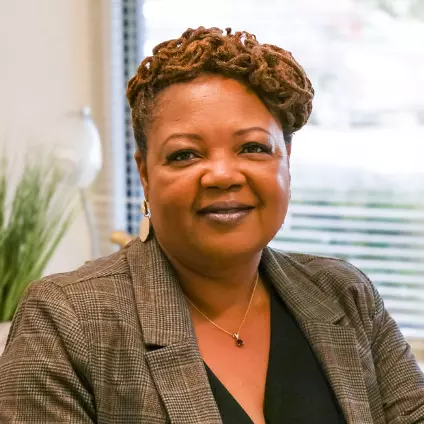For more information regarding the value of a property, please contact us for a free consultation.
104 Tyler CT Advance, NC 27006
Want to know what your home might be worth? Contact us for a FREE valuation!

Our team is ready to help you sell your home for the highest possible price ASAP
Key Details
Sold Price $495,000
Property Type Single Family Home
Sub Type Stick/Site Built
Listing Status Sold
Purchase Type For Sale
MLS Listing ID 1147250
Sold Date 07/26/24
Bedrooms 3
Full Baths 3
HOA Fees $25/ann
HOA Y/N Yes
Originating Board Triad MLS
Year Built 2016
Lot Size 0.740 Acres
Acres 0.74
Property Sub-Type Stick/Site Built
Property Description
This 3 bedroom, 3 bath, plus upper level bonus room is PRISTINE from top to bottom. A fabulous split bedroom plan has an open concept. The SPACIOUS greatroom with tray ceiling, fan and fireplace is open to the beautiful kitchen with solid surface counters, tile backsplash, SS appliance, walk-in pantry, eat at island and dining room; all adjacent to the sunroom that is presently used as a formal dining room. The primary suite with walk-in closet and fan has a bath with dual sinks garden tub, separate tile shower & tile flooring. The laundry boasts a tile floor & drop zone. The walk space affords a lovely build-in office. Two additional bedrooms share the hall bath. All baths have solid surface counters. You will love the gorgeous wood floors. Upstairs find a versatile bonus room, perfect for a playroom or rec area – Full bath and walk-out attic storage complete the UL. A two-tier patio overlooking the privacy fenced backyard and a covered front porch are perfect areas to relax.
Location
State NC
County Davie
Rooms
Basement Crawl Space
Interior
Interior Features Built-in Features, Ceiling Fan(s), Dead Bolt(s), Kitchen Island, Pantry, Separate Shower, Solid Surface Counter
Heating Heat Pump, Electric
Cooling Central Air
Flooring Carpet, Tile, Wood
Fireplaces Number 1
Fireplaces Type Great Room
Appliance Microwave, Dishwasher, Range, Electric Water Heater
Laundry Dryer Connection, Main Level, Washer Hookup
Exterior
Parking Features Side Load Garage
Garage Spaces 2.0
Fence Fenced, Privacy
Pool None
Building
Lot Description Cul-De-Sac
Sewer Septic Tank
Water Public
Architectural Style Traditional
New Construction No
Schools
Elementary Schools Call School Board
Middle Schools Call School Board
High Schools Call School Board
Others
Special Listing Condition Owner Sale
Read Less

Bought with Berkshire Hathaway HomeServices Carolinas Realty




