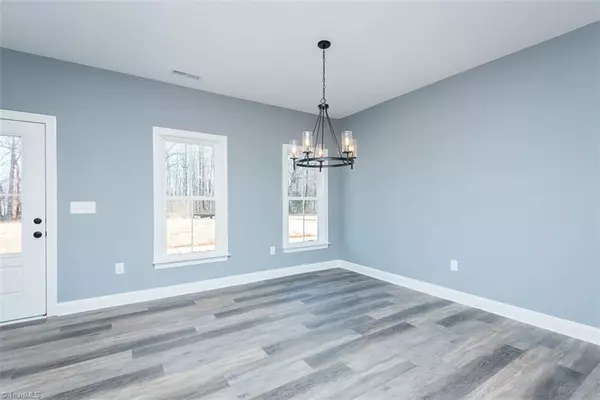For more information regarding the value of a property, please contact us for a free consultation.
2063 Cherry Grove RD Yanceyville, NC 27379
Want to know what your home might be worth? Contact us for a FREE valuation!

Our team is ready to help you sell your home for the highest possible price ASAP
Key Details
Sold Price $380,000
Property Type Single Family Home
Sub Type Stick/Site Built
Listing Status Sold
Purchase Type For Sale
MLS Listing ID 1150511
Sold Date 01/27/25
Bedrooms 3
Full Baths 2
HOA Y/N No
Originating Board Triad MLS
Year Built 2024
Lot Size 1.080 Acres
Acres 1.08
Property Sub-Type Stick/Site Built
Property Description
Welcome to 2063 Cherry Grove Road, a beautifully designed 3-bedroom, 2-bathroom modern ranch farmhouse. This 1,778 sq ft new construction home sits on a large, flat lot with low Caswell County taxes and offers the perfect blend of luxury and convenience. Custom built by Ty Wynn, who brings over 40 years of homebuilding experience, this home is just 25 minutes from Danville and Burlington, and 35 minutes from Hillsborough. The open concept floor plan features luxury vinyl tiles throughout the main level, creating a seamless flow from room to room. The spacious kitchen is a chef's dream with an 8' center island, electric range, microwave, dishwasher, and a fantastic walk-in pantry. The great room, with its 9' ceilings, offers ample space for a dining table and buffet, making it ideal for entertaining. The primary suite boasts a large walk-in closet and an en-suite bath with a walk-in tiled shower, shaker cabinets with granite tops, and double sinks.
Location
State NC
County Caswell
Interior
Interior Features Built-in Features, Ceiling Fan(s), Pantry, Separate Shower, Solid Surface Counter
Heating Forced Air, Heat Pump, Electric
Cooling Central Air
Flooring Carpet, Vinyl
Appliance Microwave, Dishwasher, Slide-In Oven/Range, Electric Water Heater
Laundry Dryer Connection, Main Level, Washer Hookup
Exterior
Parking Features Attached Garage
Garage Spaces 2.0
Pool None
Building
Lot Description Cleared
Foundation Slab
Sewer Septic Tank
Water Well
Architectural Style Farm House
New Construction Yes
Others
Special Listing Condition Owner Sale
Read Less

Bought with Keller Williams Central




