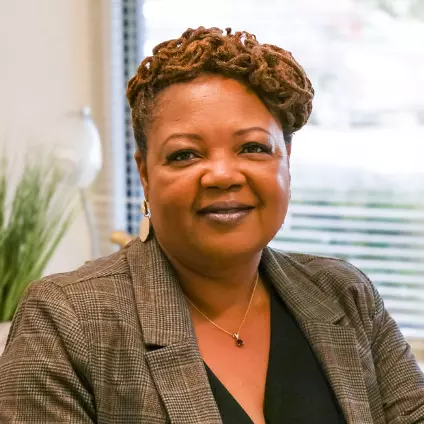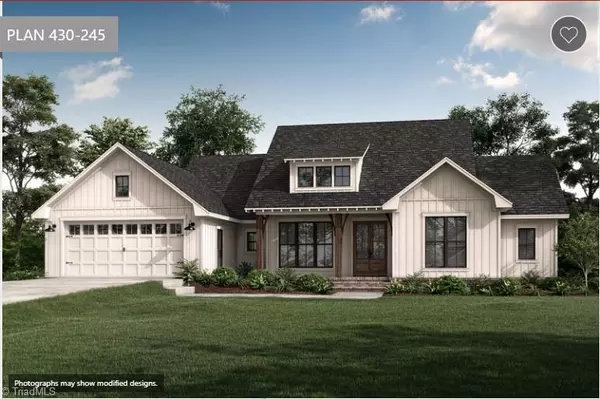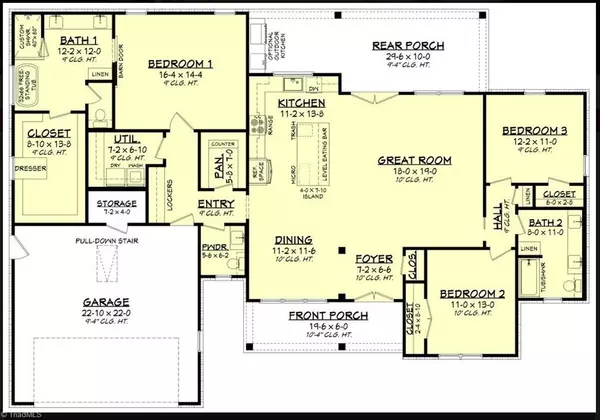For more information regarding the value of a property, please contact us for a free consultation.
911 Caswell Pines Clubhouse DR Blanch, NC 27212
Want to know what your home might be worth? Contact us for a FREE valuation!

Our team is ready to help you sell your home for the highest possible price ASAP
Key Details
Sold Price $494,900
Property Type Single Family Home
Sub Type Stick/Site Built
Listing Status Sold
Purchase Type For Sale
MLS Listing ID 1147133
Sold Date 01/31/25
Bedrooms 3
Full Baths 2
Half Baths 1
HOA Fees $12/ann
HOA Y/N Yes
Originating Board Triad MLS
Year Built 2024
Lot Size 0.780 Acres
Acres 0.78
Property Description
Home to be Built! There's no shortage of curb appeal for this beautiful 3 bedroom, 2.5 bath modern farmhouse plan. Golf Course lot on the 17th fairway in Caswell Pines Golf Club Community. House features one level living, a foyer, and a dining room open into a large open living area with raised ceilings and large windows. The large kitchen has views to the rear porch and features an island with an eating bar and a large walk-in-pantry. Primary bedroom is oversized and offers a large bathroom with a walk-in shower, separate tub, and LG walk in closet. House will feature luxury finished like hardwood floors in the main areas, granite counterops in the kitchen, and tile floors in the bathrooms. The rear porch is large and offers an optional outdoor kitchen. Mature Tree'd Lot. Very low HOA for Road maintenance only. Home being built by Michael Patrum.
Location
State NC
County Caswell
Rooms
Basement Crawl Space
Interior
Interior Features Ceiling Fan(s), Dead Bolt(s), Soaking Tub, Kitchen Island, Pantry
Heating Heat Pump, Electric
Cooling Central Air
Flooring Carpet, Tile, Vinyl, Wood
Appliance Microwave, Dishwasher, Slide-In Oven/Range, Electric Water Heater
Laundry Dryer Connection, Main Level, Washer Hookup
Exterior
Parking Features Attached Garage
Garage Spaces 2.0
Pool None
Building
Sewer Septic Tank
Water Well
Architectural Style Farm House
New Construction Yes
Schools
Elementary Schools Oakwood
Middle Schools N. L. Dillard
High Schools Bartlett Yancey
Others
Special Listing Condition Owner Sale
Read Less

Bought with Nest Realty Greensboro




